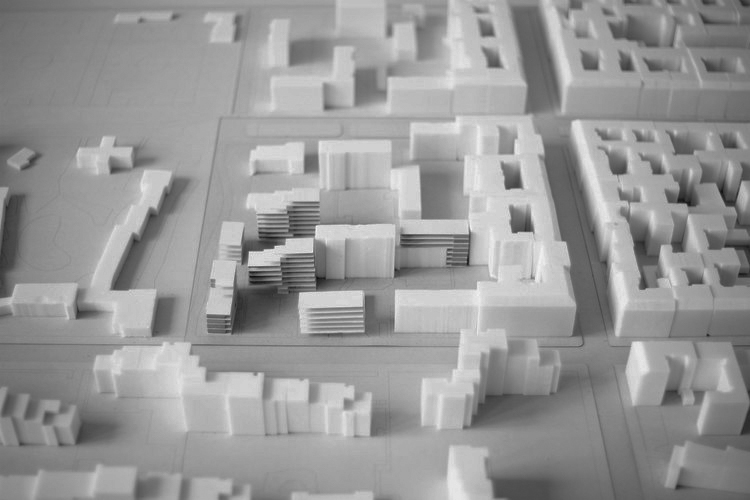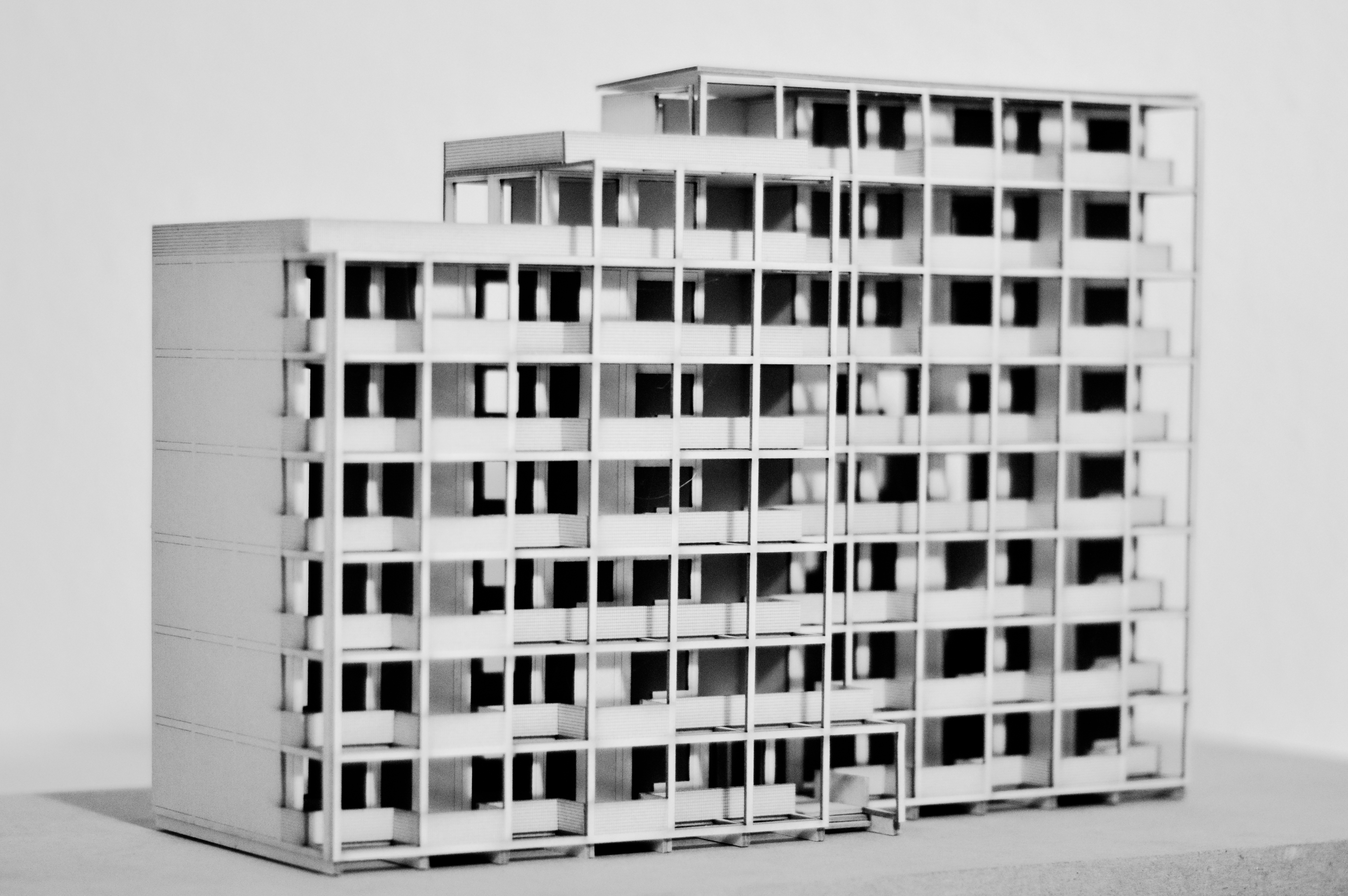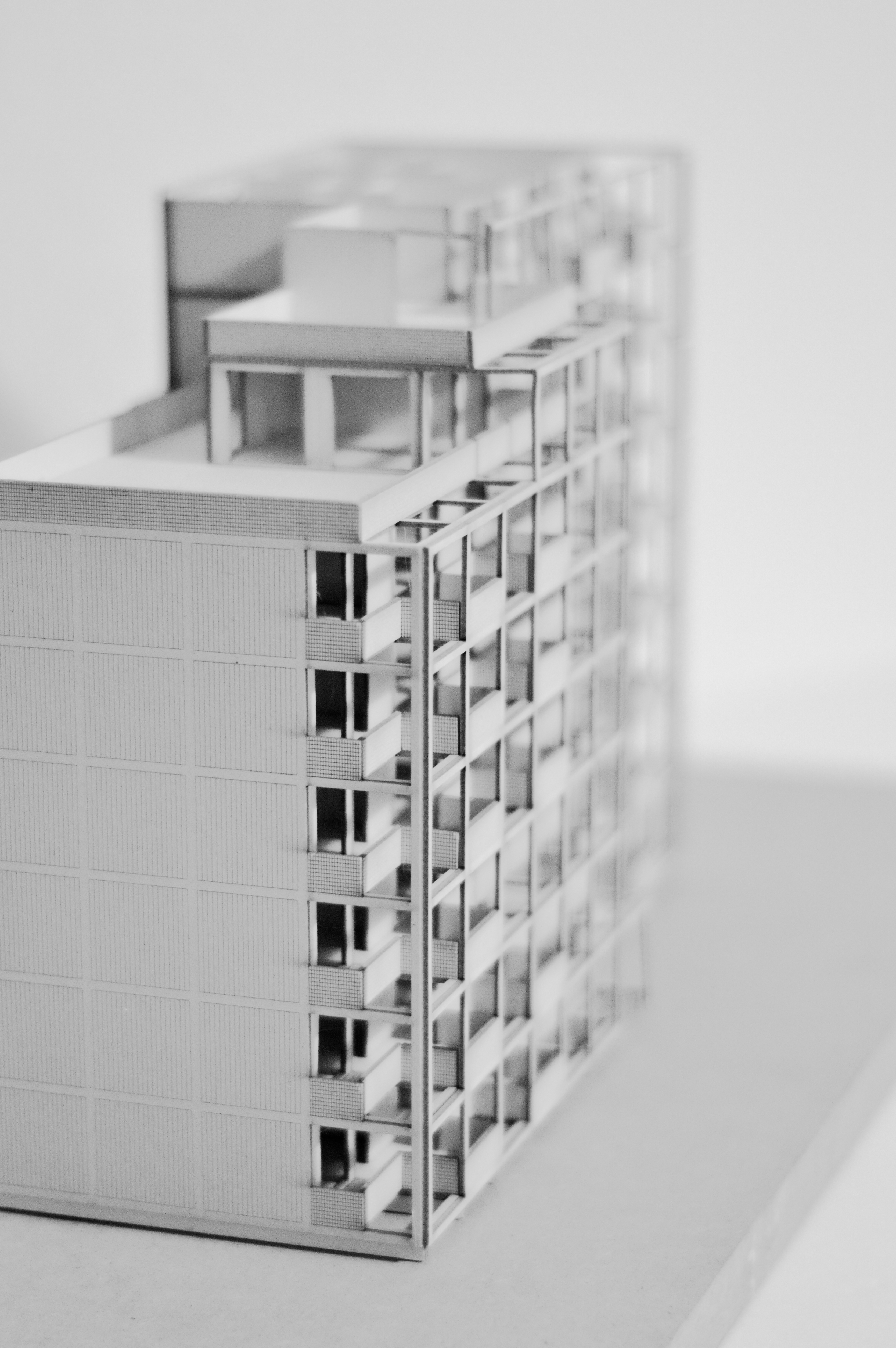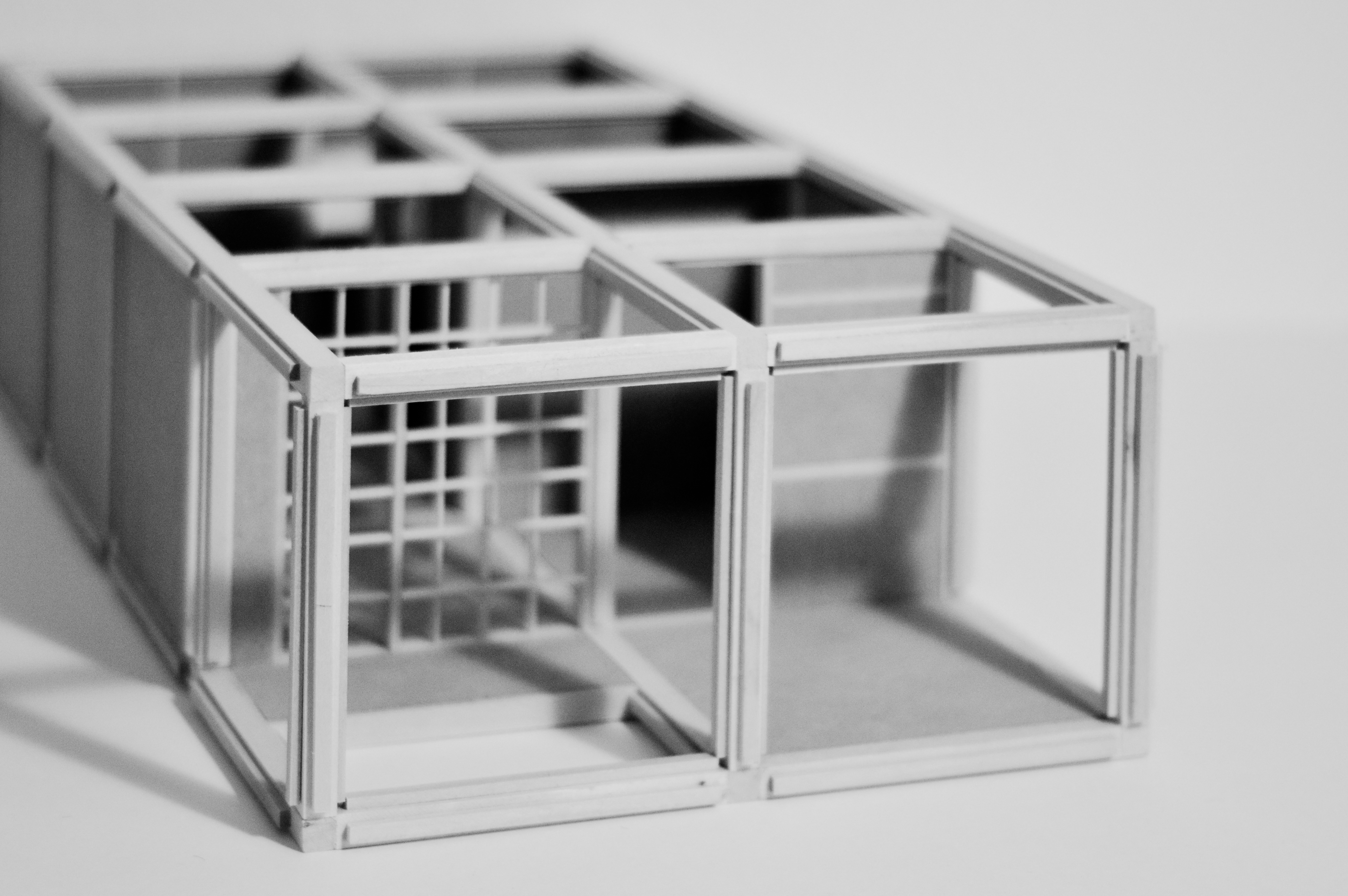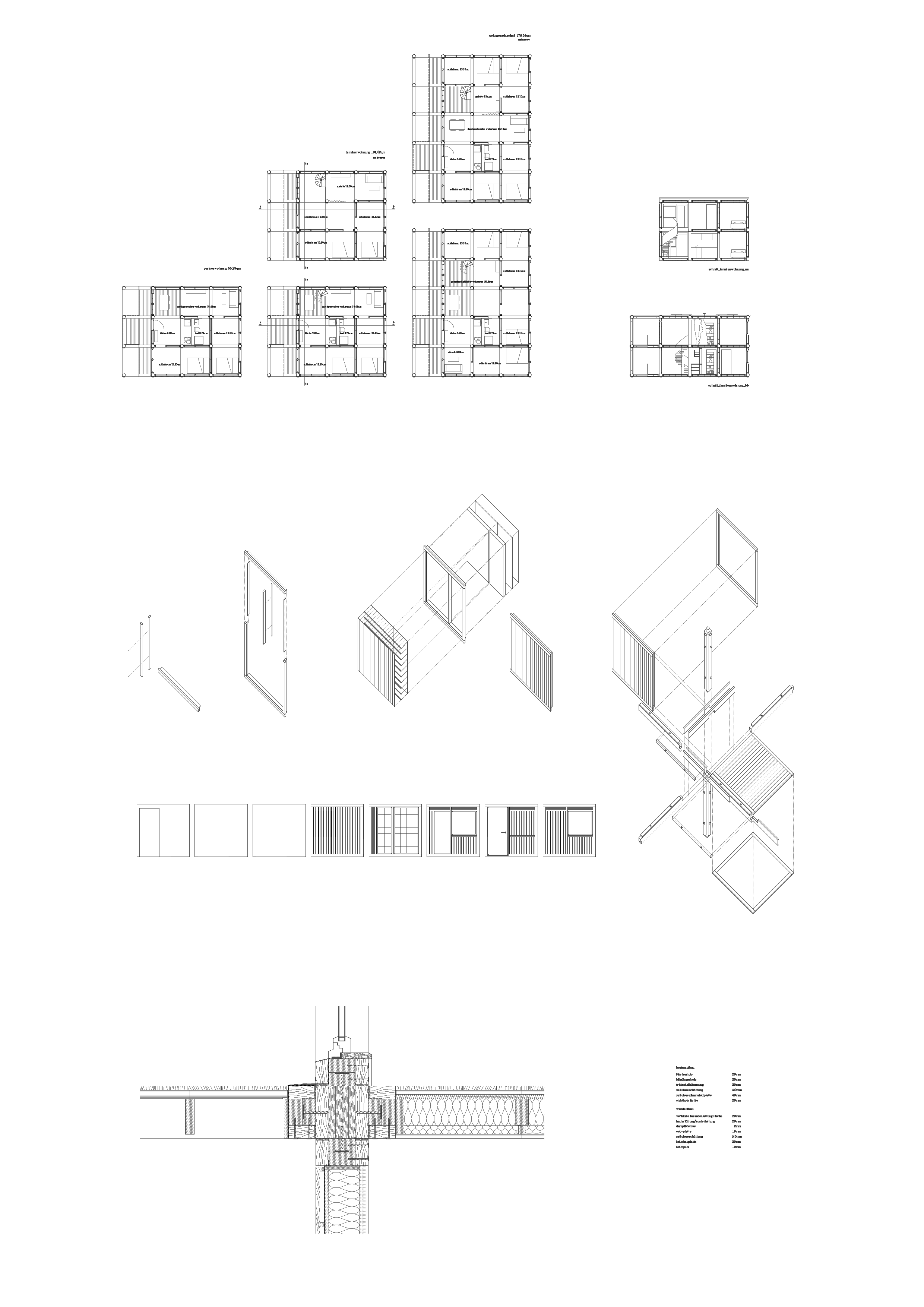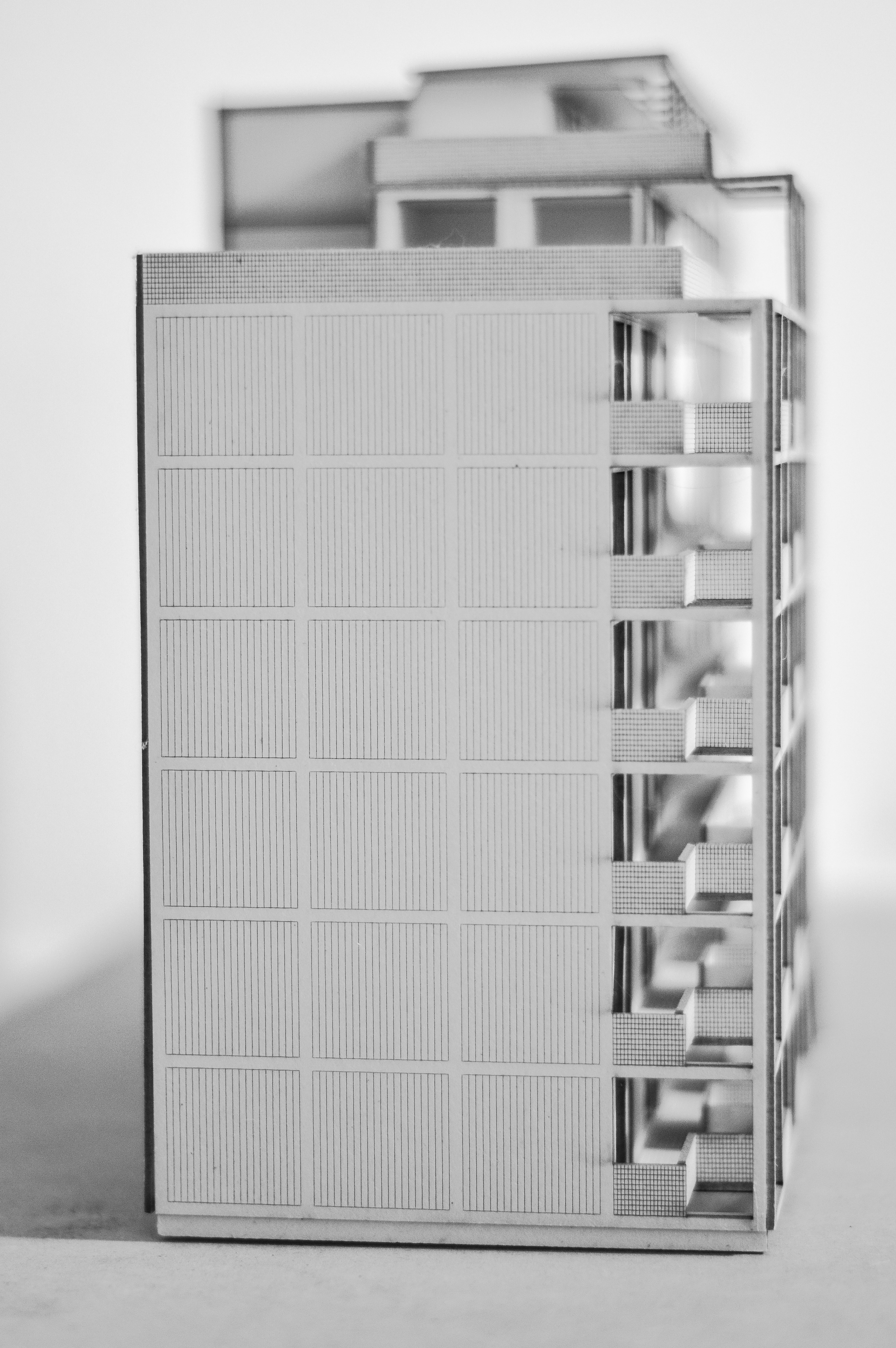XYZ-Prefab
A system for social housing in an entiry wooden construction
Wedding, BERLIN
The module is joined together in a grid of ceilings and walls, whose prefabricated and standardized panels are placed in the wooden structure in a repeting principle.
An efficient assembling of the columns and beams without the use of steel connections in a self developed wooden junction sets good conditions for firesafety regulations and a cost and time saving erection. The measure of the construction stays design medium to the facade and the floorplan. Due to the standardization of panels the module can be modified and extended in all directions to create new dimensions and situations.
The objective is to design with keen medium and develope a living quarter system that can be adapted to a variety of situations. Living inside the city should be open, related, collaborative and recognizeable. Additionally the system builts an interface of private and public.
A minimized living space is regulated by an open room layout. The floorplan is articulated through a wintergarden connecting the continous living room with the public arcade and the inlaying bathroom. The prefabricated wet room box is always stratified vertically to reduce pipe laying costs.
An open infrastructural area is placed in between or sideways of the living complex and involves common terraces. The modularity makes the application of the housing readable through a greened facade.
According to the projection of the arcade in front of the private entrance zones the facade gets structured and develops half private balconies, which are bringing life and diversity into the walkways.
The integration of the structure in the urban context of Berlin Wedding takes place in a situative, subsequent and condensing way. As the neighbourhood shows a wide range of perimeter development, detached new buildings such as private and public usage of different age groups, the key is to remain and extand those qualities. Therefore the spacially pleasing area in beetween the seventies buildings is edged in a open courtyard in a continuative parkland.
Through densifying the western outline the property gets more defined than isolated and gains attendance towards Giuneastraße. Eaves height are adjusted to the existing building and graduated to the surrounding. The horizontal setback in the complexe marks the common spaces and infrastucture. Across splicing the building, the open raised ground floor stays in direct contact with the playground, neighbour buildings and public sidewalks.

